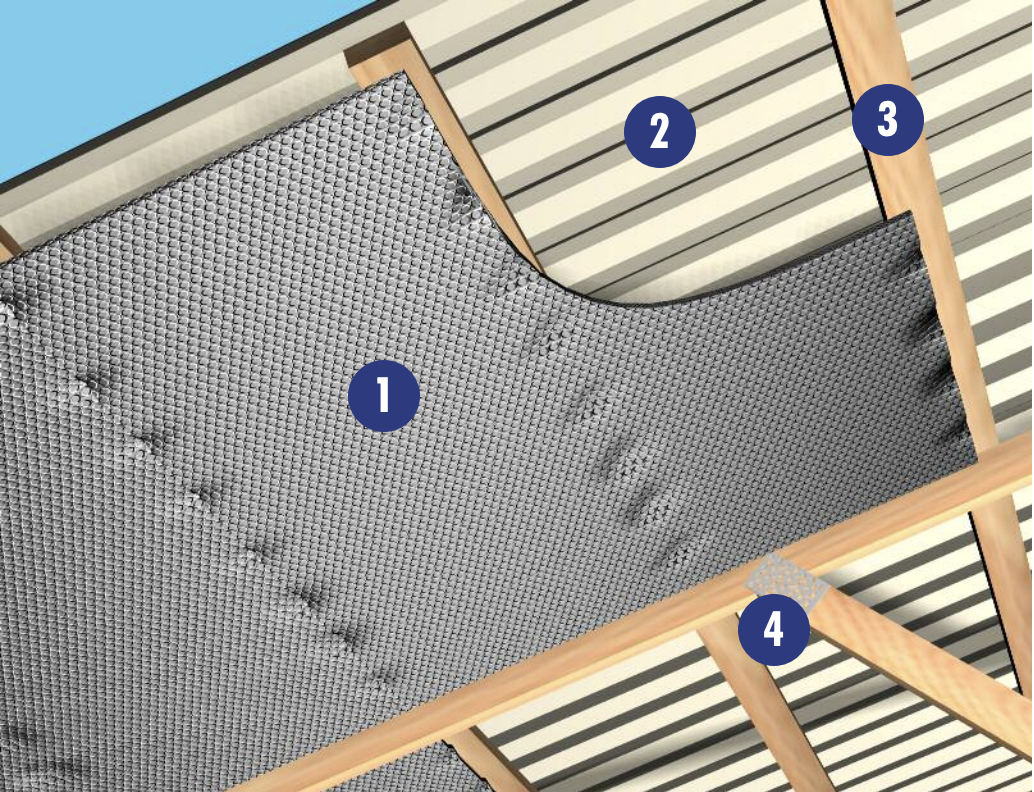Calculating the right amount of RadiantShield insulation for your project is essential for effectiveness and cost-efficiency. This simple guide will help you calculate how much insulation you need for your project.
Step 1: Understand Your Space
-
Identify the areas where you will be installing RadiantShield insulation, such as walls, ceilings, or floors.
-
Consider your insulation needs. Are you in a hot climate and want to insulate an entire wall or area? Or are you simply looking to insulate part of an area (i.e., behind a heater or boiler).
Step 2: Measure Your Area
-
For each section where insulation will be applied, measure the height and width to calculate the square footage.
Example 1: A single wall in a garage that is 2.5m high and 5m long.
Insulation needs: 2.5m * 5m = 12.5m2
Example 2: Three walls in a garage. Both side walls measure 2.5m * 5m. The back wall measures 2.5m * 2m.
Insulation needs: (2.5m * 5m) + (2.5m * 5m) + (2.5m * 2m) = 29.75m2
-
When measuring insulation needs for a ceiling, note that a flat ceiling is different to a sloped ceiling (like an angled roof of a garage or warehouse).
-
Measure a flat ceiling by measuring the base and length of the room.
-
Measure a sloped ceiling by measuring the length and the “run” (sloped edge) of the ceiling. If you can’t get up to measure the run, a general rule of thumb is measure the length and width of the room and then add 10%.
Example 3: A flat ceiling in a room that is 5m * 5m.
Insulation needs: 5m * 5m = 25m2
Example 4: A sloped ceiling in a room that is 5m * 5m. The height of the ceiling is 2m.
Insulation needs: (5m *5m) + 10% = 27.5m2
Step 3: Account for Overlap and Waste
-
RadiantShield insulation needs to be connected from edge to edge, and in some cases, you may need to create a minor overlap of material to ensure proper thermal barrier.
-
Also, consider a small additional percentage for cutting and fitting waste, especially in areas with complex shapes.
Step 4: Calculate the Total Quantity Needed
-
Consider the complexity of your project (i.e., if you have to overlap material or if you have complex shapes) and consider adding a small buffer to your total needs. In our experience, 5-10% is a safe measure.
Tips for Efficient Use
-
Get a little extra, as it’s better to have just a bit over than not enough. Sometimes, having extra material (for mistakes or things you didn’t consider) will help keep your project moving.
-
Keep offcuts for complex shapes or tight spaces!
- Store excess material in a cool and dry place. Use it for future projects, repairs, or maintenance.
By following these steps, you will be able to estimate the amount of RadiantShield insulation required for your next project. If you want to double-check your calculations or require some expert advice, speak to one of our experts on 1300 127 227.

